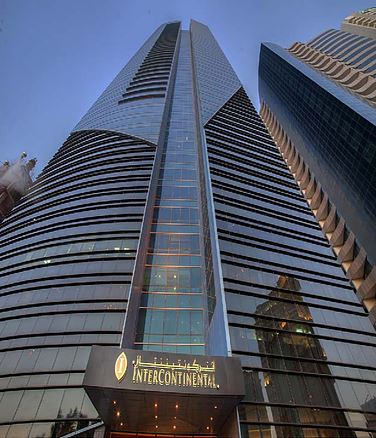
| Client: | Private Qatari Investor |
| Value: | US $100m |
| Status: | Completed in 2009 |
The InterContinental Hotel (Silhouette Tower), is located in the West Bay District, Doha, Qatar.
The project works consisted of the construction, completion, handover and maintenance of a high rise hotel tower.
The Tower is of reinforced concrete construction with curtain walling elevations and rises 220m on fifty-nine floors above ground, and two basement levels below ground with an adjacent Plaza and double basement for a total of 530 car parking spaces with an overall building area of 100,000 m².
Both the Tower and Plaza are founded on bored cast-insitu reinforced concrete piles.
The total area of the mix of 1, 2, 3 and 4 bedroomed simplex, duplex & triplex level units within the Tower is 81,000 m² which also includes for a coffee shop, restaurant, health and fitness centre, swimming pool and building management facilities, with the specified finishes being of very high quality and approx. 20,000 m² of the two underground levels.
Northcroft Middle East was directly involved with the preparation of feasibility studies, budget and design cost estimates and was also responsible for the preparation of tender documents for pre-contract quantity surveying consultancy services, prior to its change of use to a hotel.
engineered by
northcroft
powered by
the middle east

