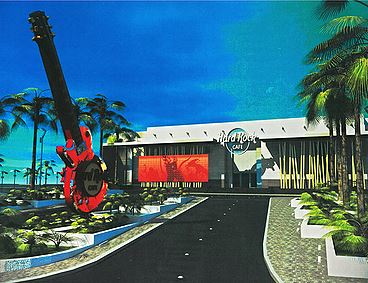
| Client: | Private Qatari Investor |
| Value: | QAR 50m |
| Status: | On-hold |
The Hard Rock Café project generally comprises the completion of the base build and fit-out works over basement, ground and first floor levels, collectively having a gross floor area (GFA) of approximately 4,200m². The works briefly comprise; all relevant enabling works, all works below ground level, structural works, roofing, external façade and cladding, MEP and conveying installations, AV installations, kitchen and bar equipment, LPG installations; micros and POS installations, incoming service works, substation construction, internal finishes to all areas, internal joinery, signage, loose fixtures fittings and equipment and external works within the plot boundary.
A full design has been prepared for the base build and fit-out works.
Northcroft Middle East is fully involved in the development of the project from concept design through to preparation of tender.
engineered by
northcroft
powered by
the middle east

