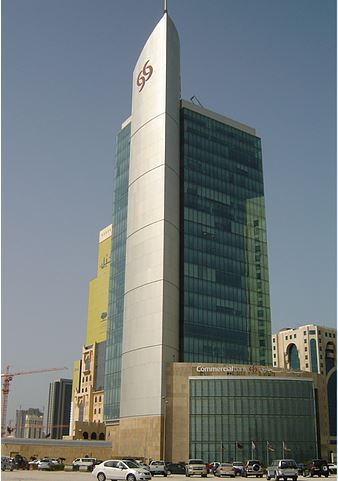
| Client: | The Commercial Bank |
| Value: | Confidential |
| Status: | Completed in 2009 |
The Commercial Bank new headquarters are located on the prestigious Doha Corniche at West Bay, Doha. The twin core building is supported on cast in-situ concrete piles and consists of; a three level basement with contiguous piling ground retention system, a ground floor banking hall area, mezzanine level, clerestory level, plus tower of twenty-two floors and rooftop plant rooms including all associated external works. The gross floor area is approximately 44,000 square metres.
After completion of the shell and core of the building, the fitting-out of the Client occupied floors commenced. The fit-out is of high quality fixtures, finishes and furniture and covered approximately 9,000 square metres gross floor area.
Northcroft Middle East was appointed by the Client to provide cost planning and contract administration services and were fully involved in the fitting-out of the Client occupied floors of the premises from concept design through to preparation of tender and contract documents and ultimately responsible for post-contract quantity surveying and contract administration services through to final account.
engineered by
northcroft
powered by
the middle east

